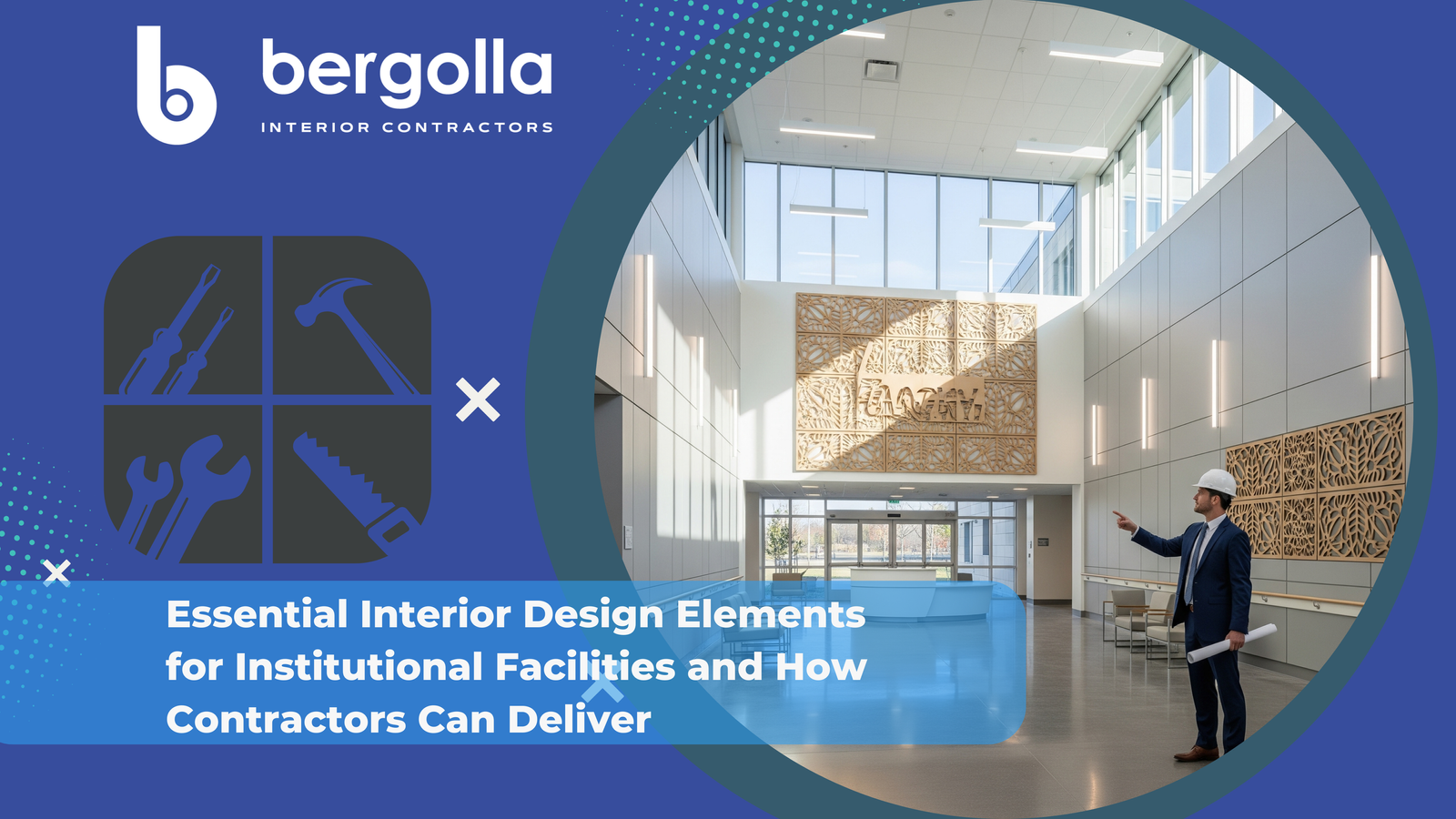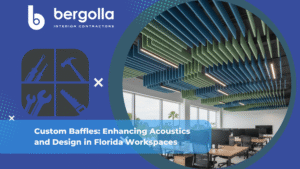Introduction
Interior design isn’t just for homes and hotels; it plays a vital role in institutional spaces such as schools, hospitals, government offices, and public buildings. These environments require thoughtful planning to balance functionality, safety, and aesthetics.
Contractors, in collaboration with designers and architects, are key to ensuring the successful delivery of design elements that meet the unique demands of these high-traffic, purpose-driven spaces. From durable materials to intuitive layouts, this blog outlines the essential design elements and how contractors can bring them to life effectively.
1. Functionality and Space Planning
The cornerstone of institutional design is efficient space utilization. Whether in a school or a healthcare facility, traffic flow, accessibility, and zoning must be prioritized.
Key Functional Design Principles:
- Wide corridors for movement
- Clearly marked zones (e.g., admin, service, public)
- Open, flexible spaces for multi-use activities
Contractor’s Role: Ensure that all spatial layouts meet ADA standards and local building codes. Coordinate with architects during early phases to guarantee that mechanical, electrical, and plumbing systems do not interfere with functional layouts.
2. Durability and Low-Maintenance Materials
Institutional buildings experience heavy foot traffic, daily cleaning, and frequent usage. Choosing durable, low-maintenance materials is crucial to reducing long-term costs and maintaining a clean, safe environment.
Ideal Materials:
- Vinyl composition tile (VCT) or polished concrete floors
- Washable, anti-microbial wall paints
- Laminate or solid-surface countertops
Contractor’s Role: Source and install commercial-grade materials that align with the project’s lifecycle cost goals. Ensure all materials meet fire safety and environmental standards.
3. Lighting: Natural and Artificial
Proper lighting affects everything from energy consumption to occupant well-being. In schools and healthcare facilities, natural light improves focus and mood, while artificial lighting must ensure visibility, safety, and energy efficiency.
Lighting Must-Haves:
- Large, shatterproof windows for daylight
- LED lighting with dimmable controls
- Emergency lighting in key areas
Contractor’s Role: Coordinate with lighting designers and electricians to install appropriate fixtures, sensors, and energy-efficient systems. Position lighting to avoid glare on screens or work surfaces.
4. Acoustic Design and Noise Control
Acoustics are often overlooked in institutional design, but sound control is critical in facilities such as hospitals, schools, and libraries. Poor acoustics can lead to distractions, stress, and communication breakdown.
Soundproofing Techniques:
- Acoustic ceiling tiles and wall panels
- Carpeting or sound-absorbing flooring
- Sealed doors and windows
Contractor’s Role: Install acoustic insulation materials and collaborate with designers to ensure sound ratings meet institutional requirements (e.g., STC or NRC ratings).
5. Safety and Compliance
Safety is non-negotiable in institutional design. From fire-rated doors to non-slip surfaces and clearly marked exits, every element must contribute to a safe environment for users and staff.
Safety Features to Include:
- Fire suppression and alarm systems
- ADA-compliant ramps, signs, and restrooms
- Rounded edges on fixtures and furniture
Contractor’s Role: Work closely with inspectors to ensure the building meets local safety codes, and test all emergency systems during the commissioning phase.
6. Color Psychology and Branding
Colors significantly influence mood, behavior, and perception, especially in institutional environments. For example, calming hues are used in healthcare, while vibrant shades inspire creativity in classrooms.
Common Institutional Color Palettes:
- Soft greens and blues in healthcare settings
- Warm yellows and oranges in early education
- Neutral grays and whites for government facilities
Contractor’s Role: Apply paint with precision and follow the design team’s color specifications to maintain brand identity and emotional impact.
7. Wayfinding and Signage Integration
Large institutional spaces often confuse visitors. Effective wayfinding combines visual cues, color, and signage to guide users intuitively through a facility.
Wayfinding Elements:
- Directional signage
- Color-coded zones
- Braille signs and visual icons
Contractor’s Role: Coordinate installation of signage at strategic points and ensure ADA compliance in all visual and tactile elements.
8. Sustainable and Energy-Efficient Features
Today’s institutions prioritize sustainability, not just for environmental reasons but also to lower operating costs.
Sustainable Design Features:
- Solar panels and energy-efficient HVAC
- Recycled and locally sourced materials
- Green roofs or biophilic design elements
Contractor’s Role: Implement green building practices and pursue certifications like LEED, working closely with environmental engineers and designers.
9. Furniture and Flexible Layouts
Institutional facilities benefit from modular and flexible furniture that adapts to different needs. For example, a school library may transform into a meeting space, or a hospital waiting room may need social distancing options.
Flexible Elements:
- Mobile desks and partitions
- Stackable chairs
- Height-adjustable counters
Contractor’s Role: Provide exact measurements and anchor points for furniture systems. Ensure electrical outlets and data ports are accessible and aligned with the furniture layout.
10. Collaboration Between Designers, Contractors, and Stakeholders
Even the best interior design plan can fall short without collaboration between contractors, designers, and institutional stakeholders. Open communication ensures that the end result meets expectations, budgets, and timelines.
Tips for Success:
- Host regular site meetings
- Use digital visualization tools (like BIM)
- Involve end-users early for feedback
Final Thoughts
Designing institutional interiors requires precision, planning, and performance. From acoustics and lighting to durability and safety, every design decision must serve a specific purpose, and contractors play a pivotal role in making it all happen.
By understanding these essential design elements and committing to collaboration and quality, contractors can deliver spaces that are safe, efficient, and visually uplifting for those who use them daily.
Whether building a new school, hospital, or government center, thoughtful design and expert execution create environments that serve, inspire, and endure.





